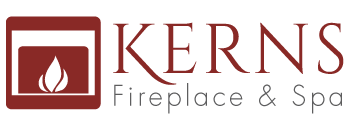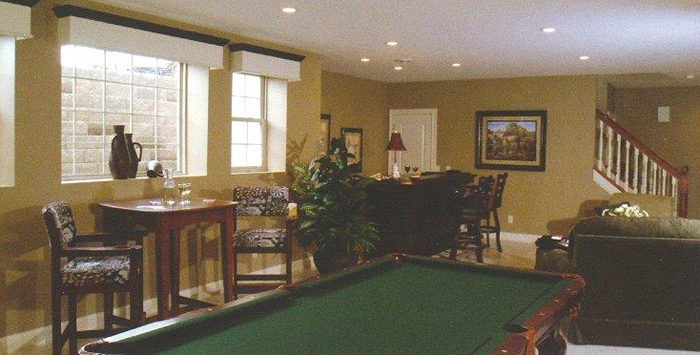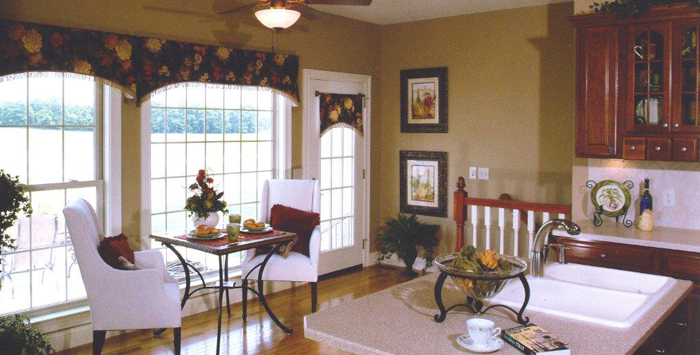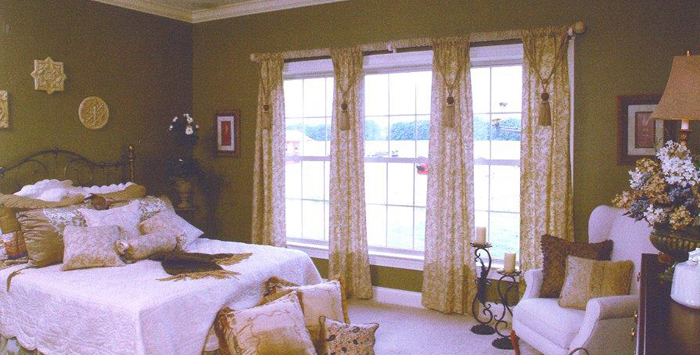Blake | |
|
This ranch style home has a perfect layout designed to fit any family. The main level of the Blake contains three bedrooms, 2 ½ baths, a large kitchen, a huge great room, dinning room, laundry room, and a study. In the lower level you will find a finished recreational area, an exercise room, a full bath, full look out windows, and lots of unfinished storage areas. The large master bedroom contains a spacious bathroom with a soaker tub, and a large walk in closet. The wood work in this home is beautiful, with cherry cabinets, painted trim and cathedral doors. No detail has been overlooked in this home. You will find lots of closet space, a functional mud and laundry room, an open floor plan, a three car garage, cathedral and tray ceilings, and a rear patio. The Blake contains 3,600 sq. ft. of living space.. |
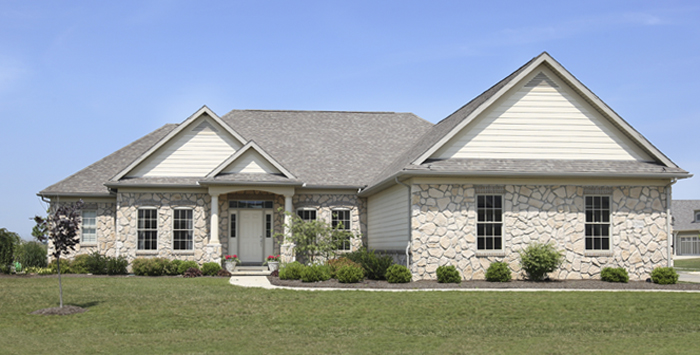 |
FEATURES4700 Square Feet View Floor Plan |
|
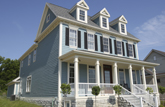 |
 |
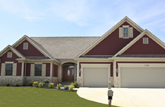 |
| The Lexington 3 Bedrooms, 2 1/2 Baths 3,025 Square Feet |
The Del Monte Manor 3 Bedrooms, 2 1/2 Baths Full Finished Basement |
The Nicole |
| More | More | More |
| 937-492-8640 937-440-0605 937-394-7775 Fax: 937-394-7776 |
Shreves Construction PO BOX 792 Sidney, OH 45365 |
 |
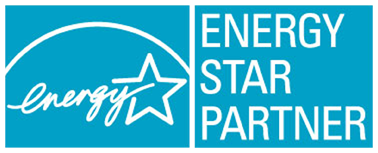 |




