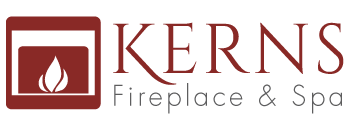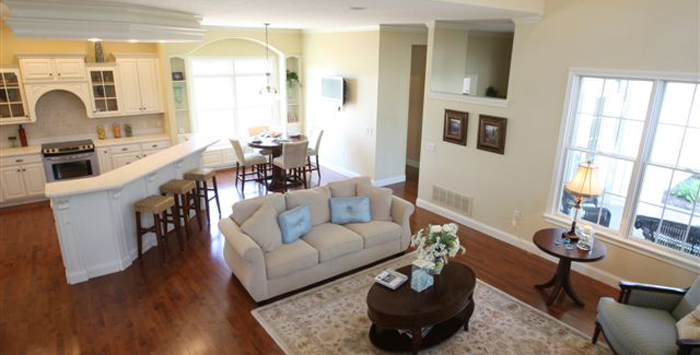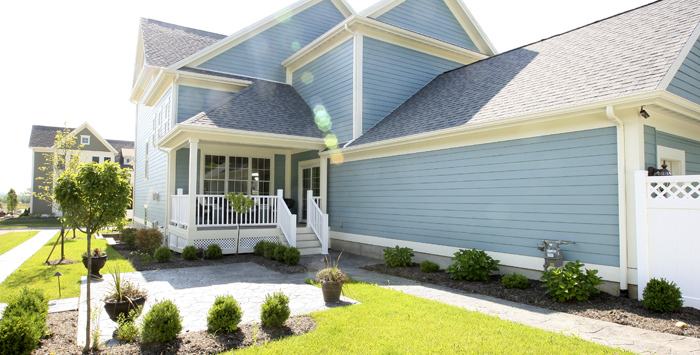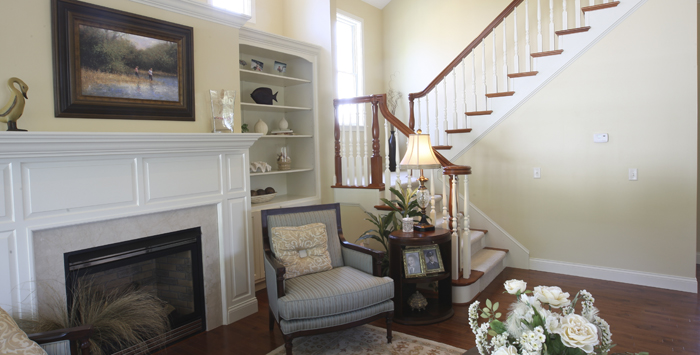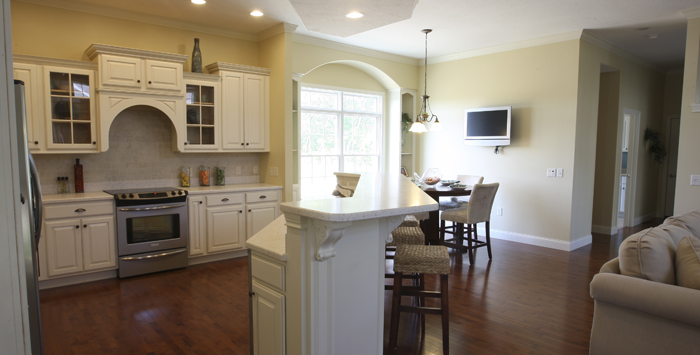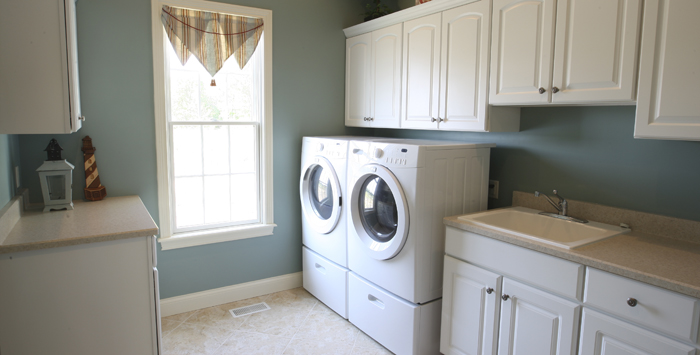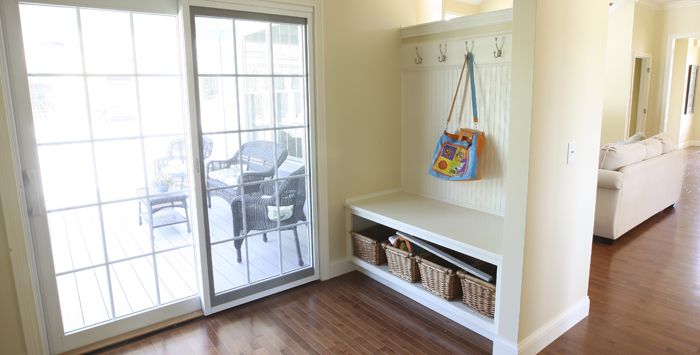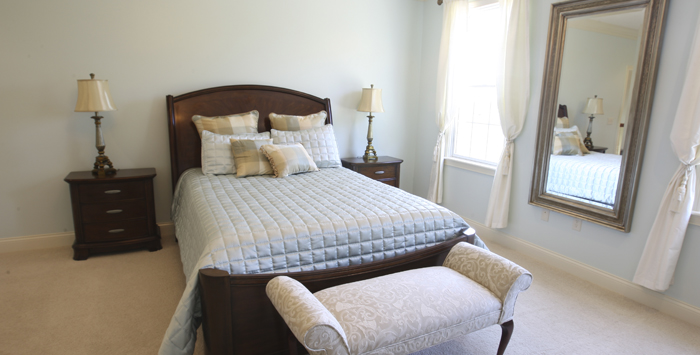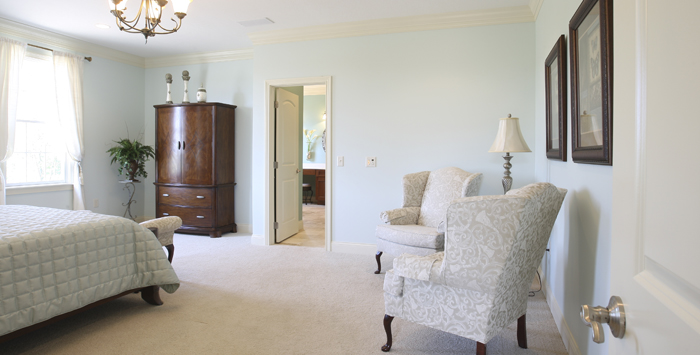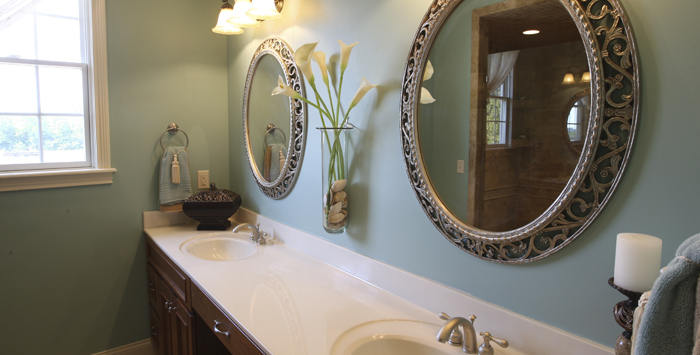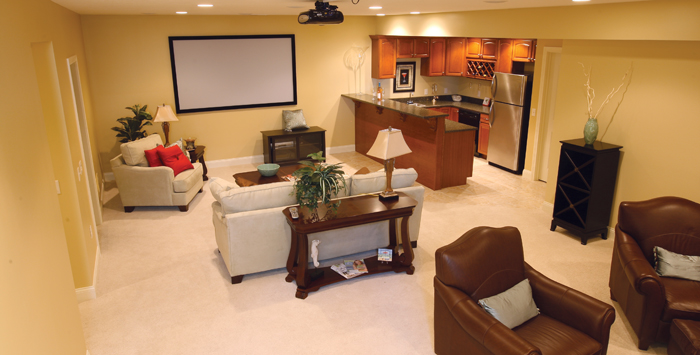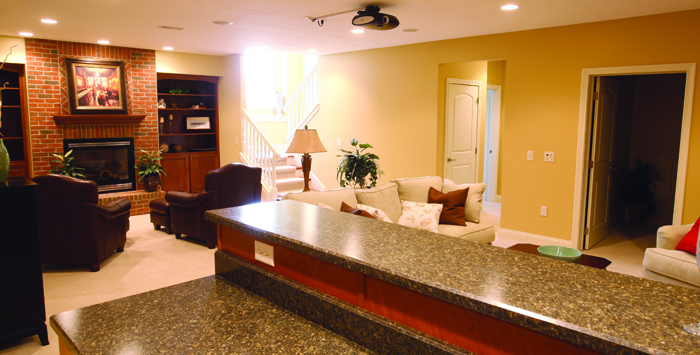| Home > Shreves-Collection > Lexington Custom Model Home | Custom Home Builder | Shreves Construction | |
LEXINGTON | |
The Lexington contains 3,770 sq. ft. of finished living space. Its 4 bedrooms, 3 1/2 baths, and 2 car garage, is spaced over 3 floors. With all the family bedrooms being located on the 2nd floor, the master suite contains a beautiful luxuries master bath with an amazing walk in tiled shower. On the first floor you’ll discover a dinning room, den, and a open kitchen and large great room. You will never lack in storage space in this home, you have large closets, a huge laundry room, and built in cabinets in all the right places. The lower level is finished with a bedroom, full bath, a exercise room, and a large rec room complete with a full bar, but no worries we left room for a large storage room as well. You will love the outdoor space as much as the indoors, you will find a beautiful covered porch on the front, a screened in porch off the kitchen, and a large sun patio perfect for entertaining. The Lexington is loaded with extras, 10’ ceilings on the main floor, and 9’ on both the second and lower levels. The home has 2 gas fireplaces, it overlooks the beautiful park, and it has been built energy efficient. |
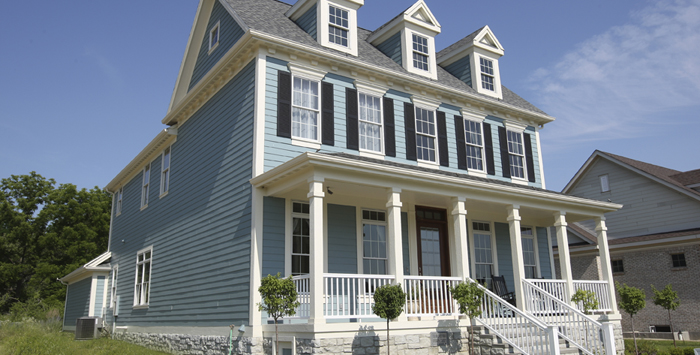 |
FEATURES3,025 Square Feet View Floor Plan |
|
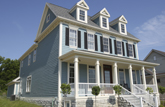 |
 |
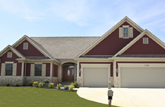 |
| The Lexington 3 Bedrooms, 2 1/2 Baths 3,025 Square Feet |
The Del Monte Manor 3 Bedrooms, 2 1/2 Baths Full Finished Basement |
The Nicole |
| More | More | More |
| 937-492-8640 937-440-0605 937-394-7775 Fax: 937-394-7776 |
Shreves Construction PO BOX 792 Sidney, OH 45365 |
 |
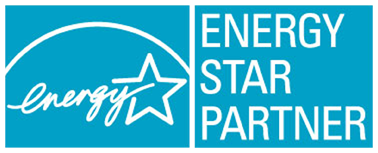 |




